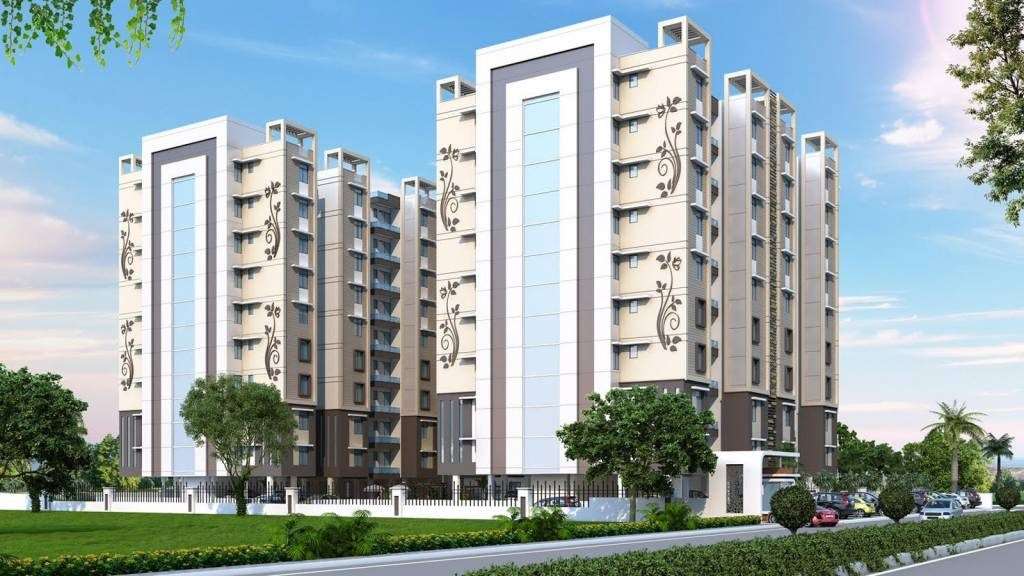
Jaipur
Post Property Login
Menu
Login
Menu
- All India
- Adilabad
- Agra
- Ahmedabad
- Ajmer
- Akola
- Alappuzha
- Allahabad
- Alwar
- Bandlaguda Jagir
- Bangalore
- Beawar
- Bharatpur
- Bhilwara
- Bhopal
- Bibinagar
- Bidar
- Bikaner
- Bolpur
- Budaun
- Central Delhi
- Chandigarh
- Chennai
- Chhapra
- Coimbatore
- Cuttack
- Dehradun
- Dholpur
- Earnakulam
- Ernakulam
- Erode
- Faridabad
- Gandhi Nagar
- Ganjam
- Ghaziabad
- Gopalpur
- Greater Noida
- Gudha Gorji
- Guntur
- Gurgaon
- Gwalior
- Haridwar
- Hosur
- Hyderabad
- ibrahimpatnam
- Indore
- Jaipur
- Jalor
- Jodhpur
- Kalyan-Dombivali
- Kanchipuram
- Kanpur
- Karimnagar
- Khammam
- Kishangarh
- Kolkata
- Kondapur
- Kota
- Krishna
- Kurnool
- Kurukshetra
- Lucknow
- Ludhiana
- Mahabubnagar
- Manikonda Jagir
- Mathura
- Medak
- Miyapur
- Mohali
- Moti Hari
- Mumbai
- Mysore
- Nagpur
- Nainital
- Nalgonda
- Nanakramguda
- Nashik
- Navi Mumbai
- Nellore
- New Delhi
- Nilgiris
- Nizamabad
- Noida
- North 24 Parganas
- Paschim Bardhaman
- Patna
- Peddakandukur
- Prakasam
- Prayagraj
- Pune
- Raigarh(MH)
- Raipur
- Rajsamand
- Rangareddy
- Ranthambore
- Rewari
- Sangareddy
- Sawai Madhopur
- Secunderabad
- Serilingampalle (M)
- Sikar
- Sonipat
- Surat
- Thane
- Tiruchirapalli
- Tiruchirappalli
- Tirupati
- Tirupur
- Tonk
- Udaipur
- Ujjain
- Vadodara
- Valsad
- Varanasi
- Vijyawada
- Vikarabad
- Villupuram
- Visakhapatnam
- Vizianagaram
- Warangal
 Login
Menu
Login
Menu





 2 BHK Premium Flats
2 BHK Premium Flats RAJ/P/2017/161
RAJ/P/2017/161 Swimming Pool
Swimming Pool






























